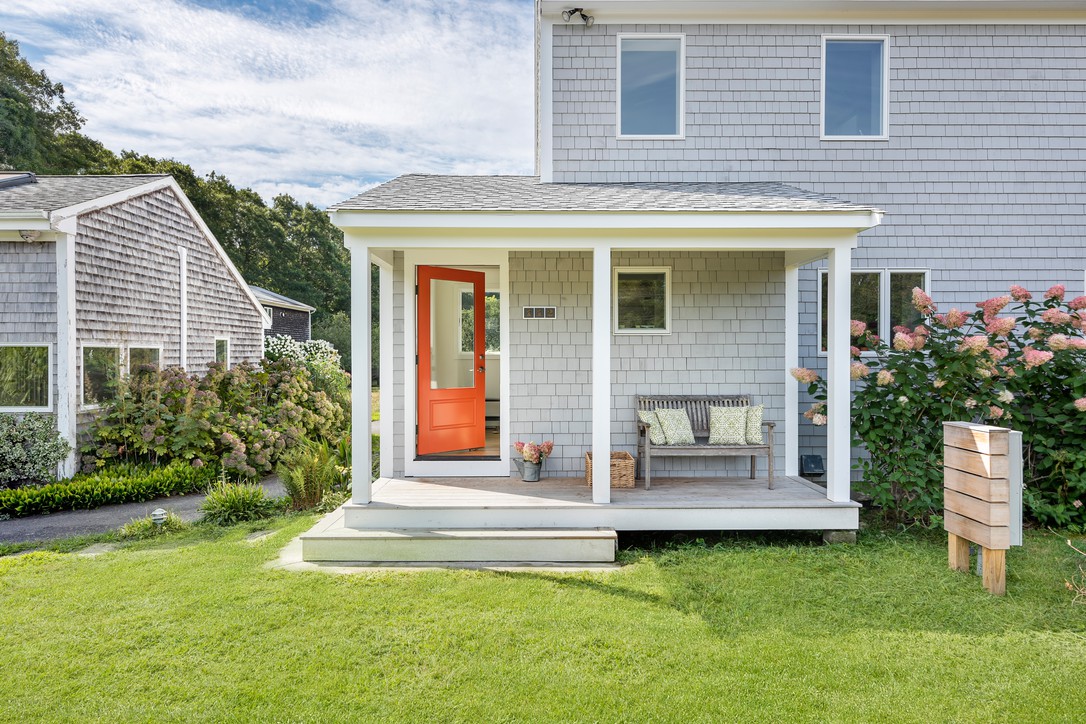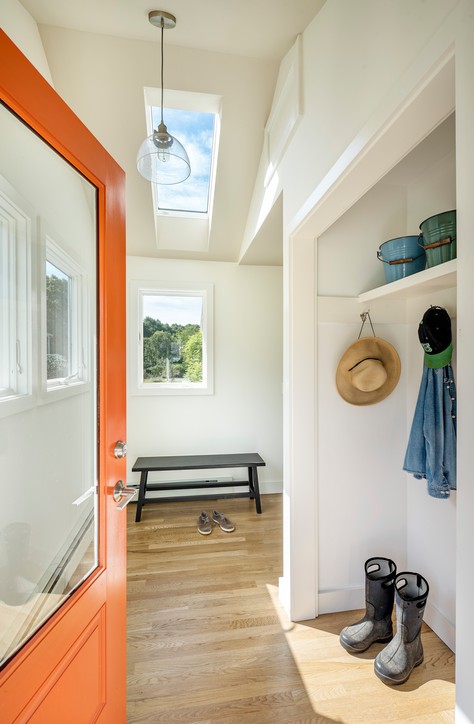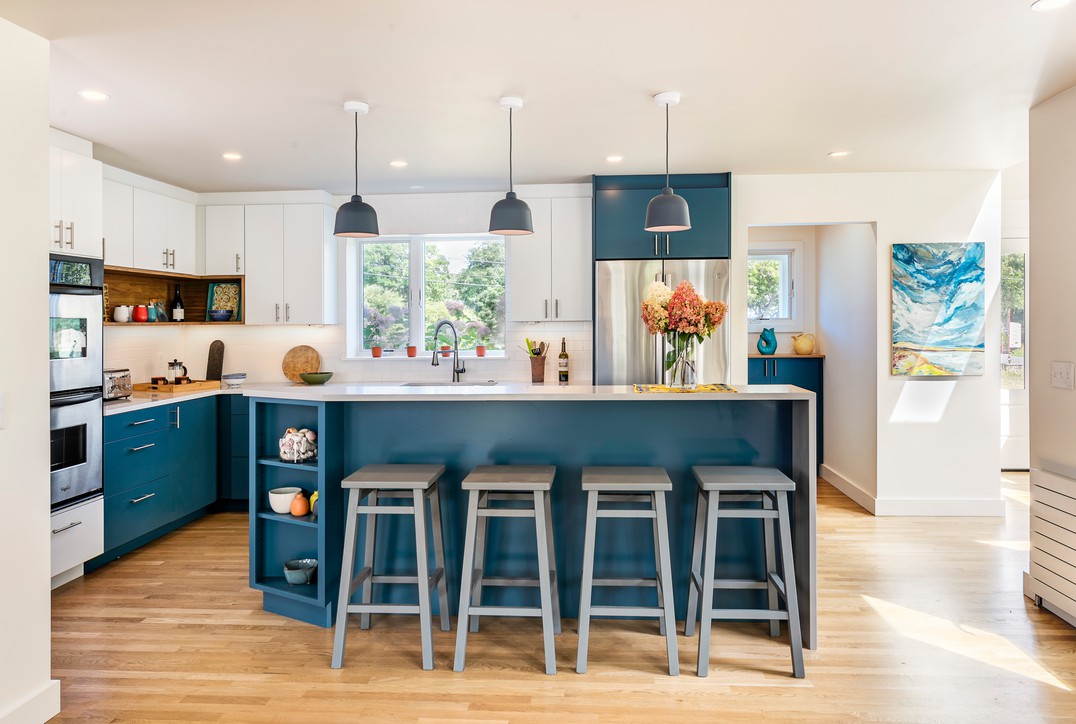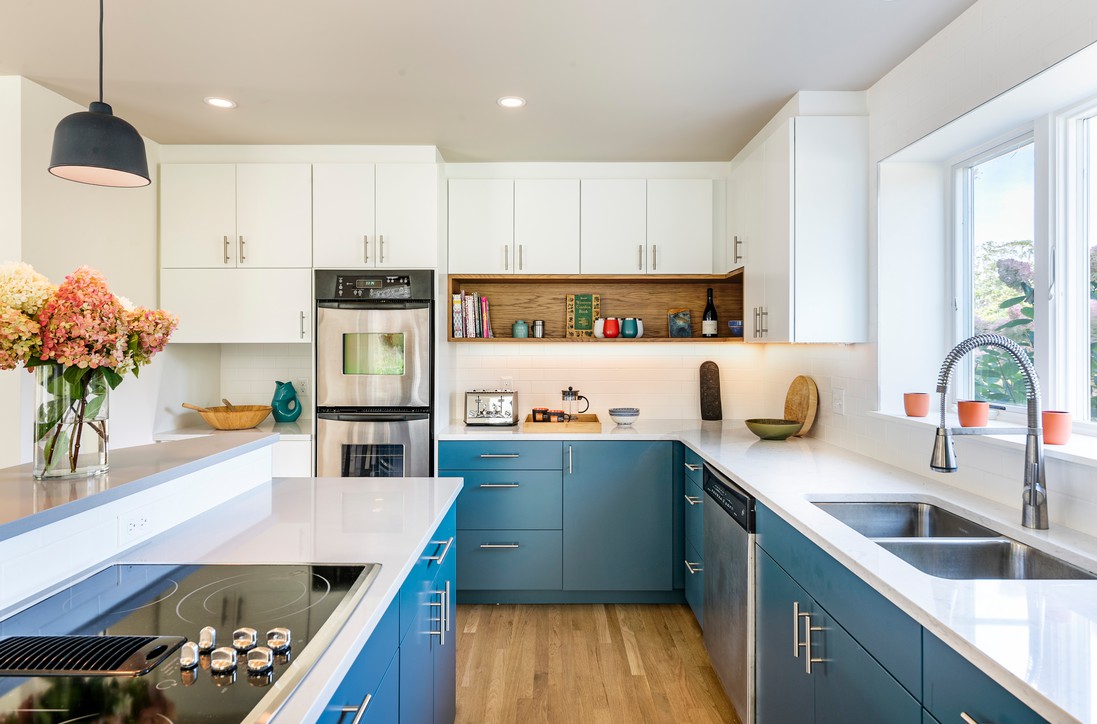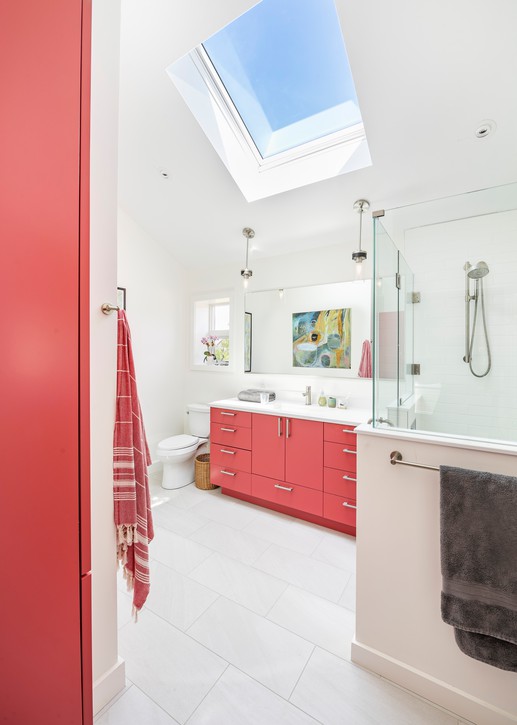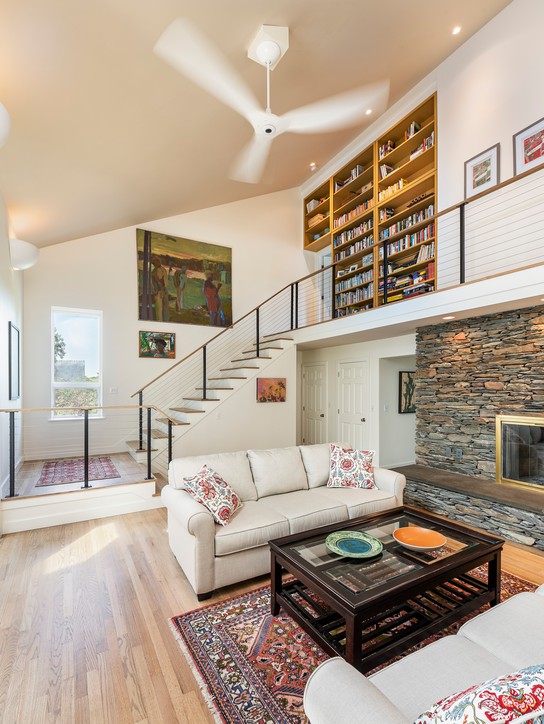
This mid 80’s home, built with energy efficiency in mind, had missed the mark in terms of street presence, entry sequence, and connectivity of the kitchen. Though there were fantastic southern views from a voluminous living, dining, and circulation space, it was perhaps too big in relation to the rest of the home and the kitchen was pushed to the wayside; it missed out on both views and integration with the rest of the program.
Working with the existing overall layout, we created an entry and porch that addressed the street, reworked the kitchen to interact with the rest of the home, and lowered the vault in the Dining to scale down the space while affording some additional second floor square footage for the master bedroom and closet. We also updated the stair and finishes throughout, reworked the master bathroom, and added a library to the upstairs hall. Together with the clients we selected some bold finish colors for the kitchen, library, and bathroom millwork, all produced in house here at Sixteen on Center.
