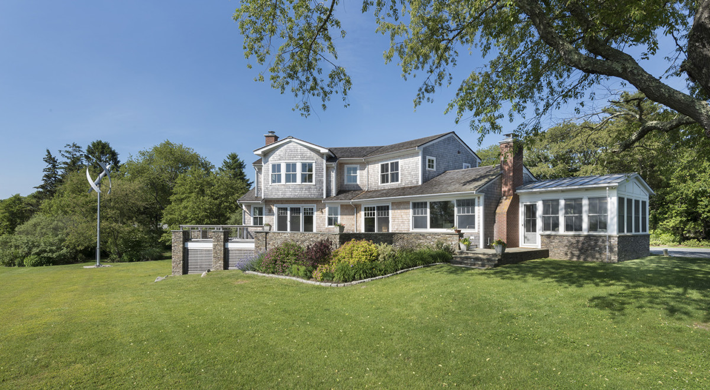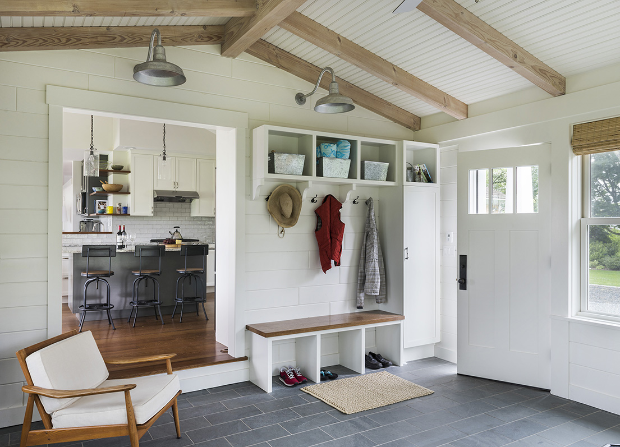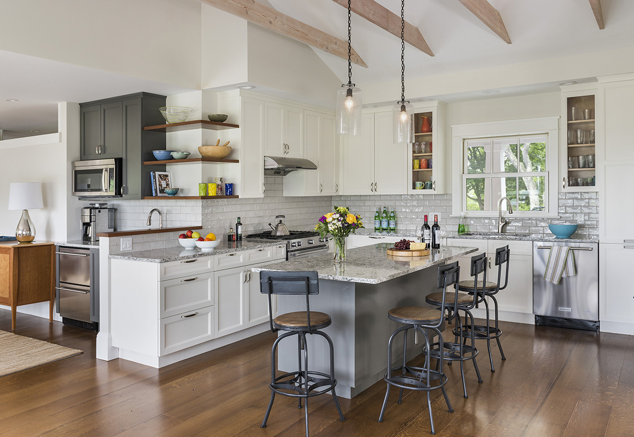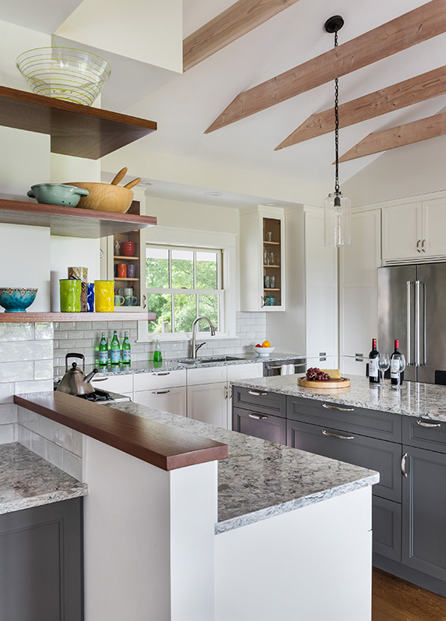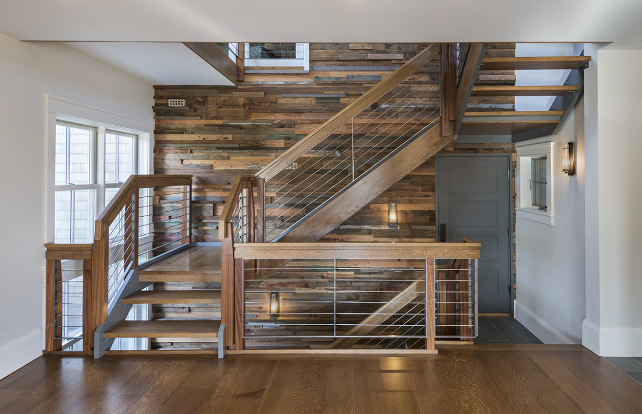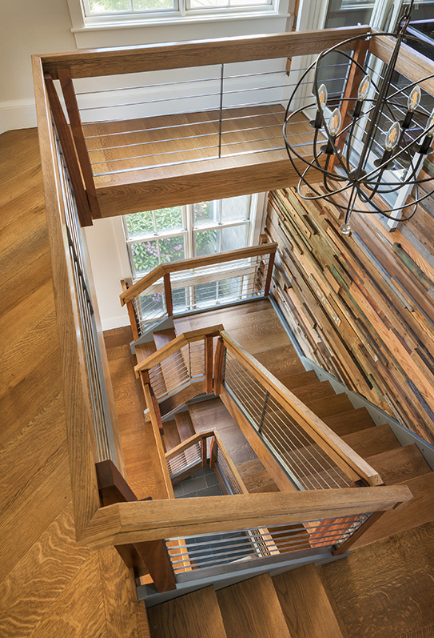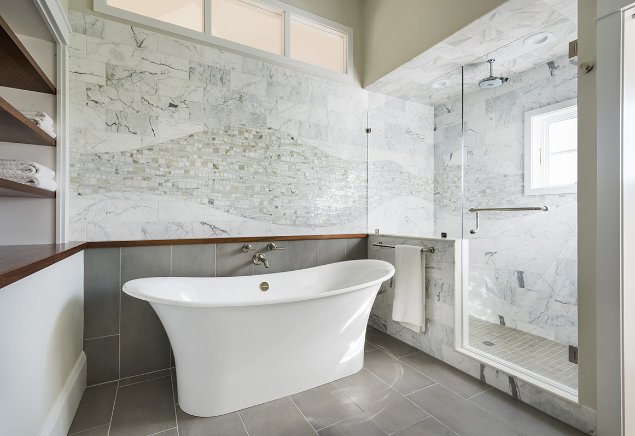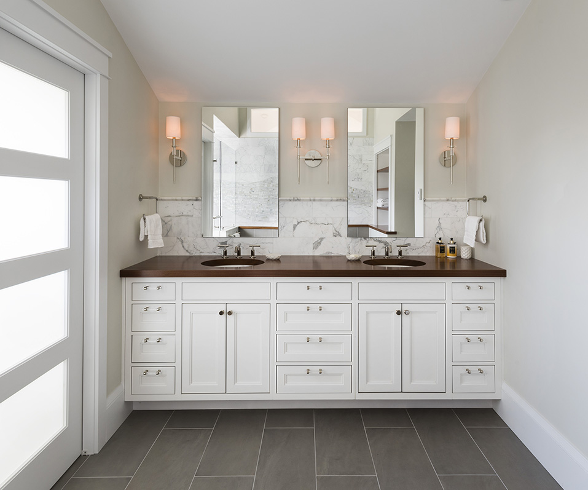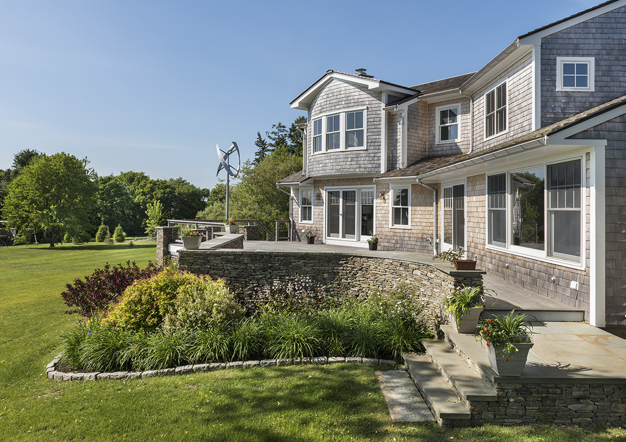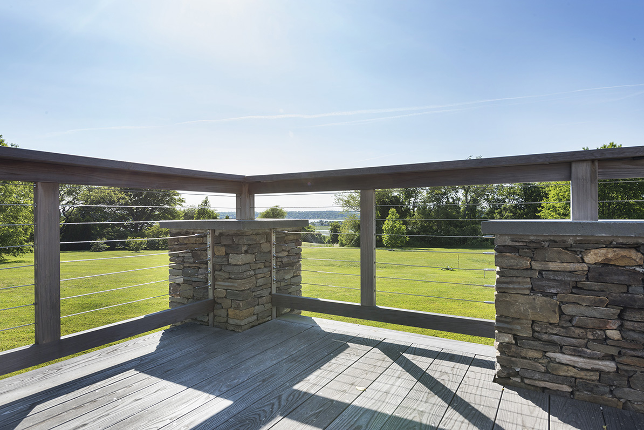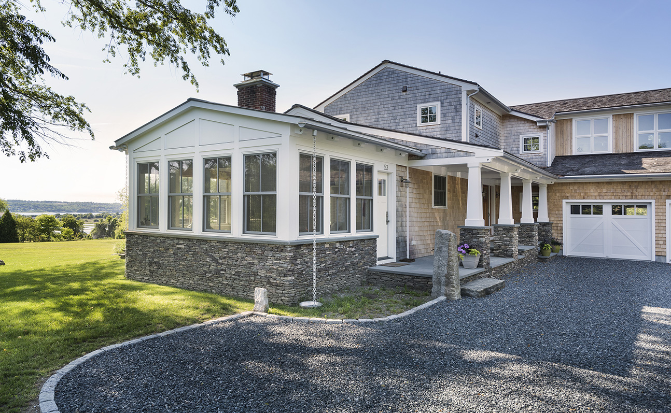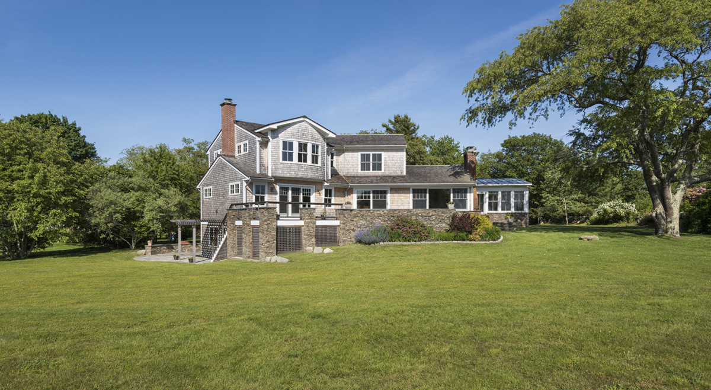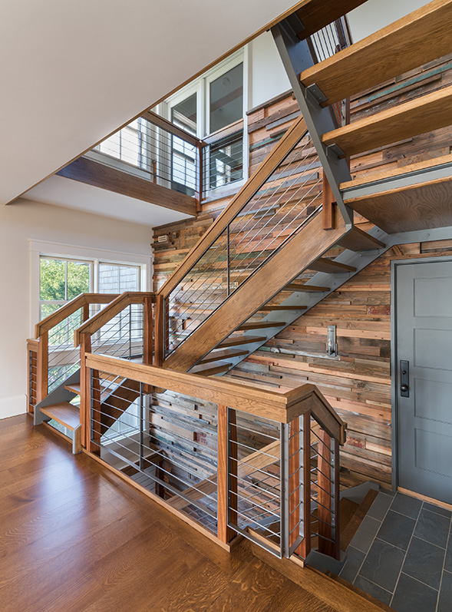
Having completed the previous renovation cycle to this property, it seemed only fitting that Sixteen On Center be brought back to this location to participate with clients and architect on the final piece to the main house that was years in the making. We were fortunate to be included in a great collaboration of concepts in massing and adapting existing buildings to capture distant water views and a lot of indoor /outdoor space on a fantastic site. The addition, complete with a difficult roofline tie-in to two existing building masses needed to serve a number of functions. The challenge seemed clear. The addition needed to support a new living room and master suite on second floor. However, due to the topography, the sloping hill also permitted a walkout lower level. The addition became a 3 story structure that was matching floor levels on two existing structures that connect on two levels, all with separate foundations.
With much of the ground work design laid out by friend and architect Mark Rapp, Sixteen On Center endeavored to further develop and blend the material language of both buildings and have the additional space merge the two. The stairway became the unique connection between seven major spaces on three levels of living space. The results were dynamic vaulted ceilings, custom, beautifully crafted open stairs and landings and an organic composition of salvaged wood cut-offs that excited everyone. As our client’s vision took more shape on interiors and exteriors, it was clear that this process was a study in wood, metal, stone, and tile. With each space, master bathroom, living room, kitchen and sunroom, Sixteen On Center helped craft the use of our shared material palette for not only function and storage, but elegance and style. This project brought together a great team of craftspeople to handle individual millwork, metal work, masonry and carpentry and it was a pleasure to bear witness to it all come together into one cohesive project.
