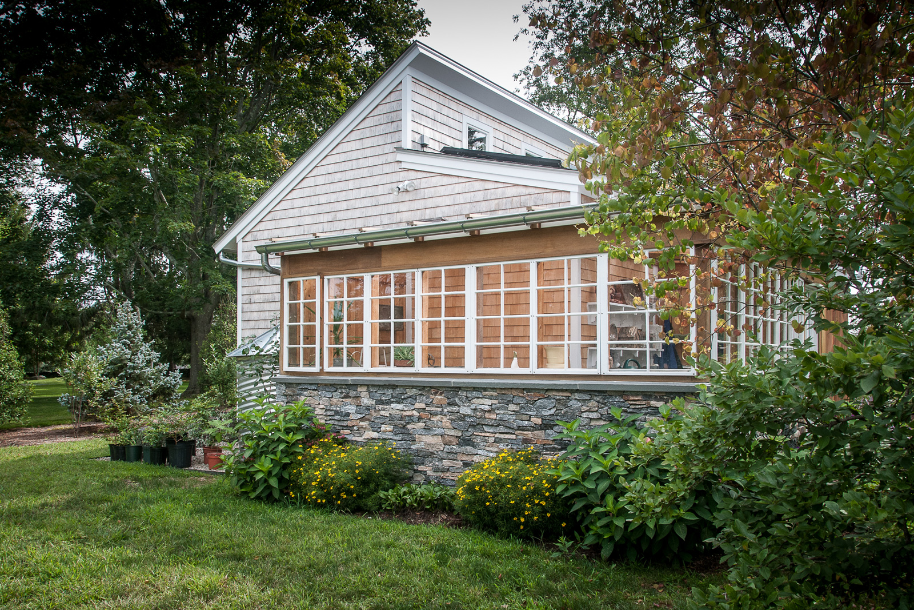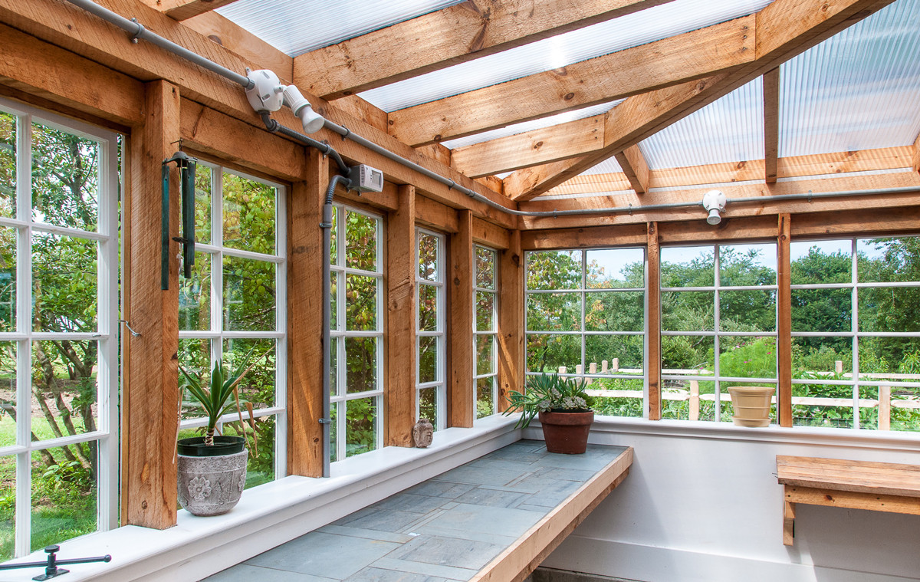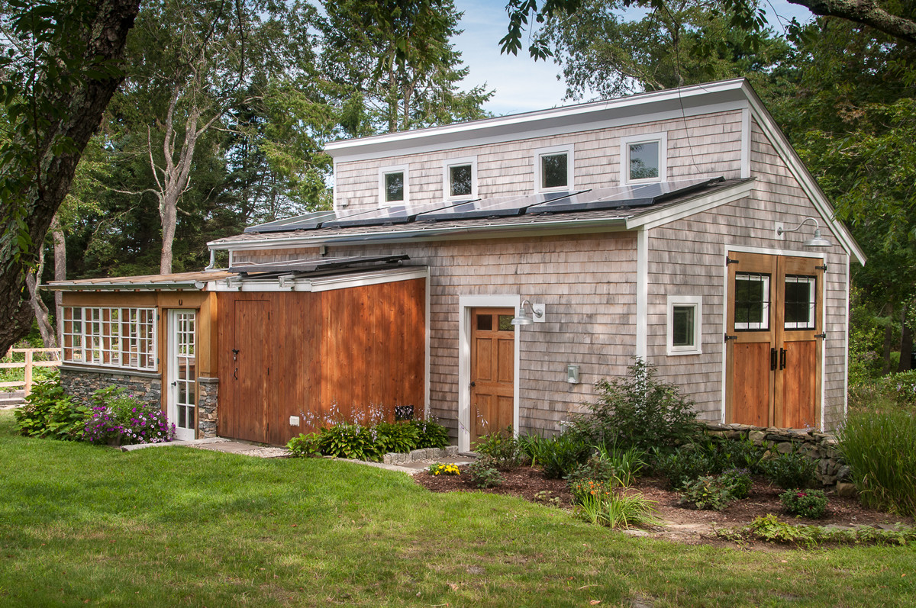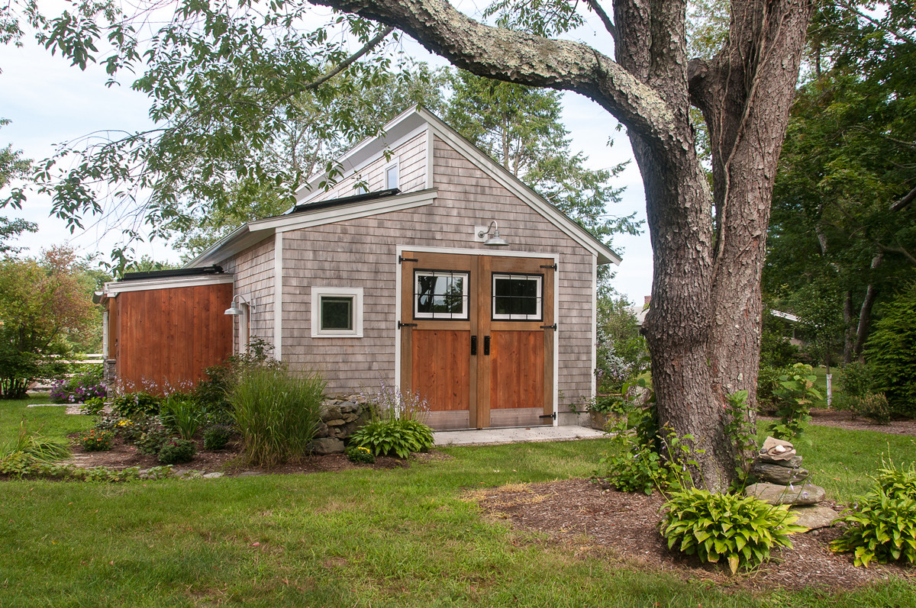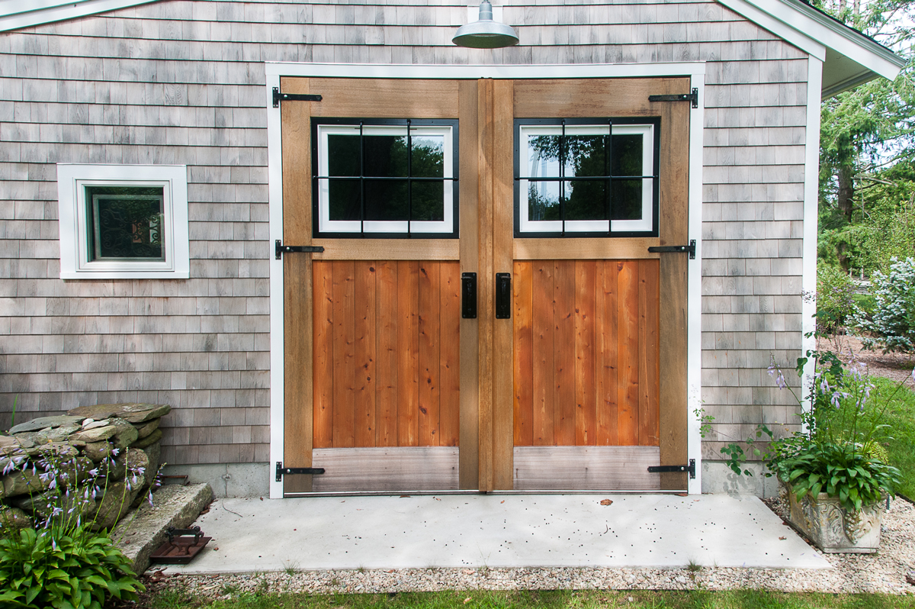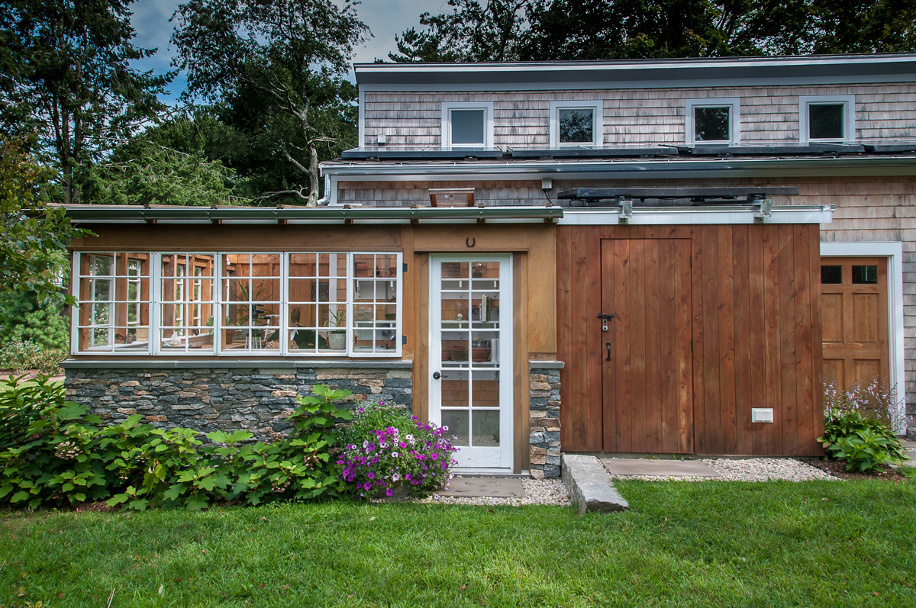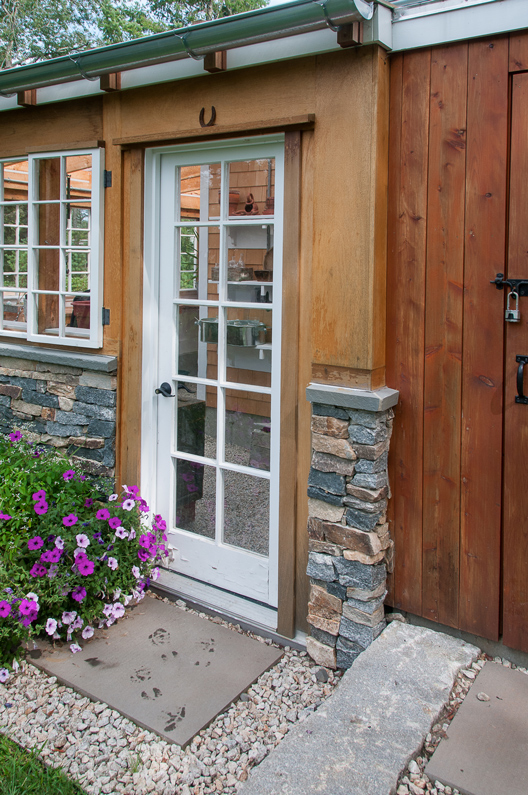
In 2010 one of our previous customers contacted us again to design and build a custom boathouse, garden shed and greenhouse. These structures are often produced separately and a bit more generically than what we planned to perform. We combined both of these functions into a unique structure that again attached two footprints together with some expressive roof forms. This structure was interesting to build and is still one of my favorites to look at because of the materials and detailing that took place making it look like it belonged to the rest of the home, yet also allowing it to be expressive and incorporate some new technologies.
The boathouse space is approximately 500sqft while the garden/potting shed and greenhouse spaces inhabit about 160sqft. These areas wrap around the southwestern corner to capture light and face the planted garden only steps away. We provided custom finishes on the entire exterior which again mix and match a blend of shingle style architecture and modern technology.
